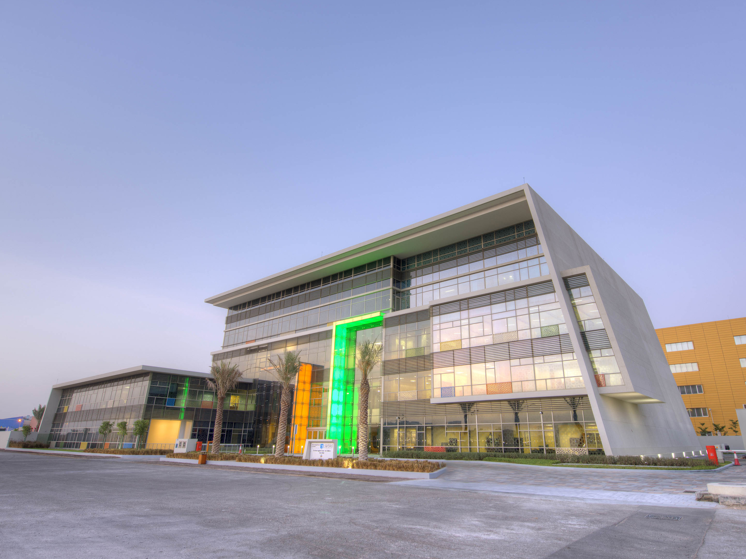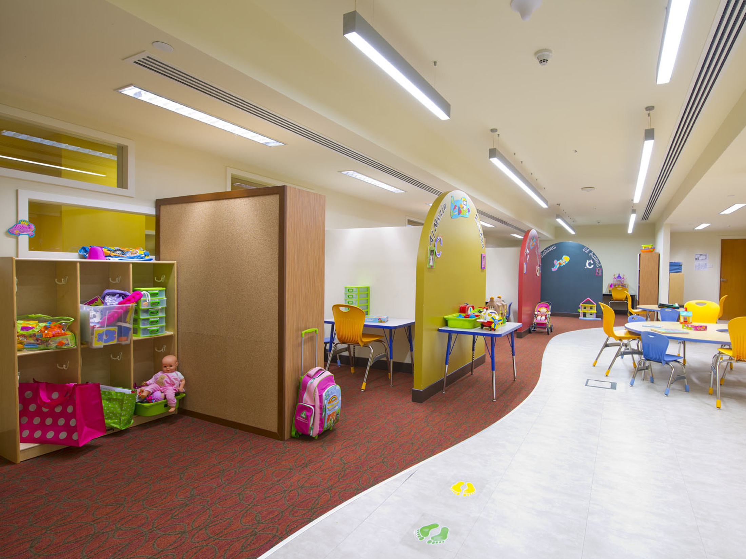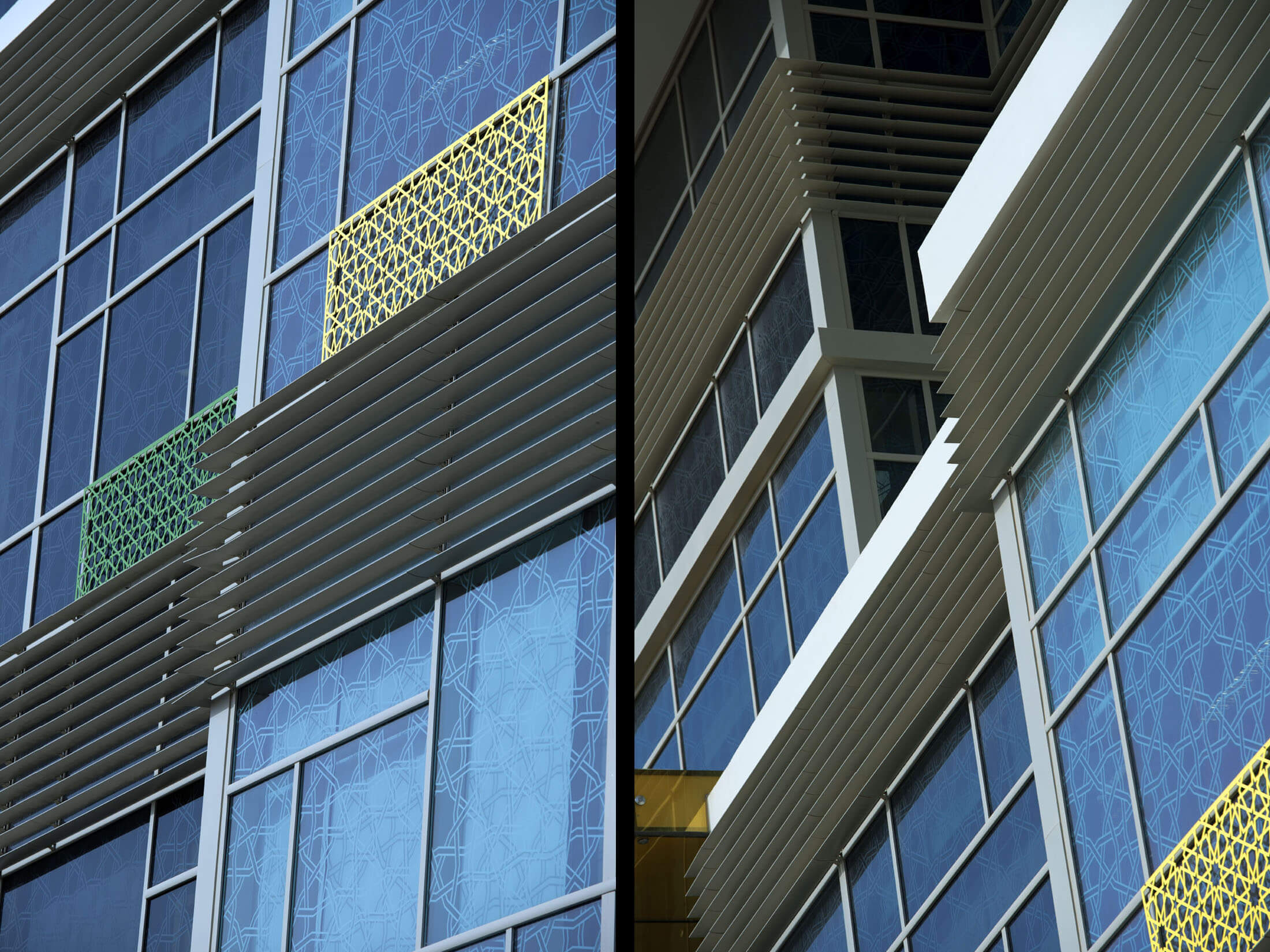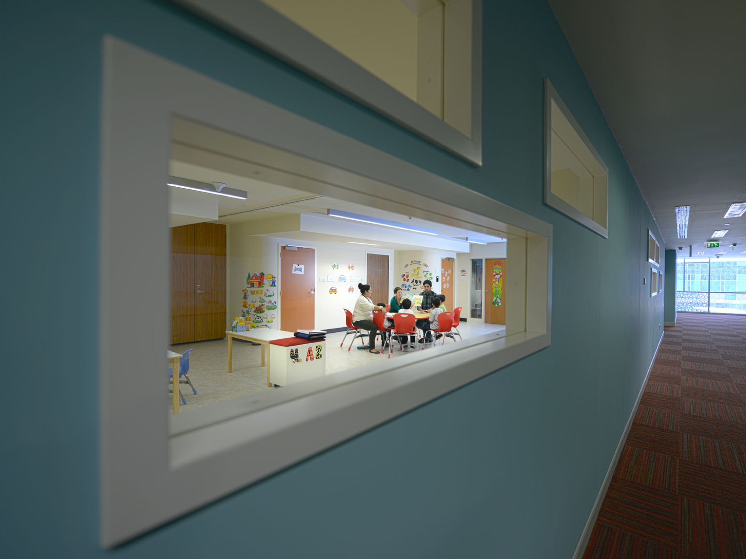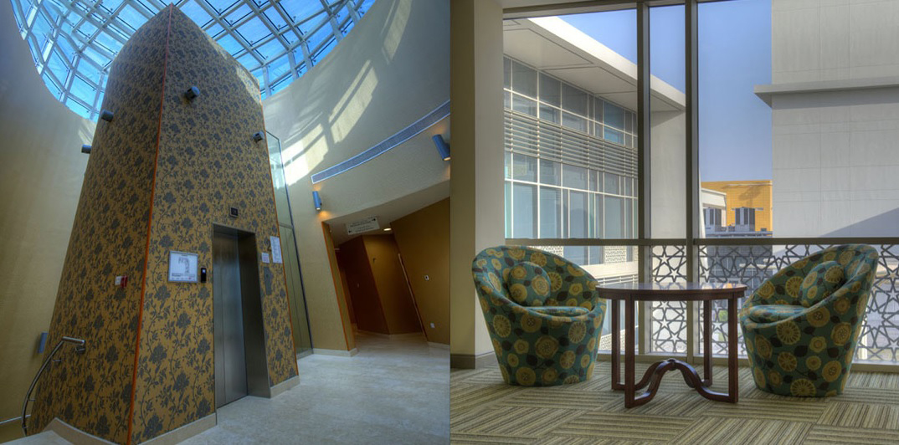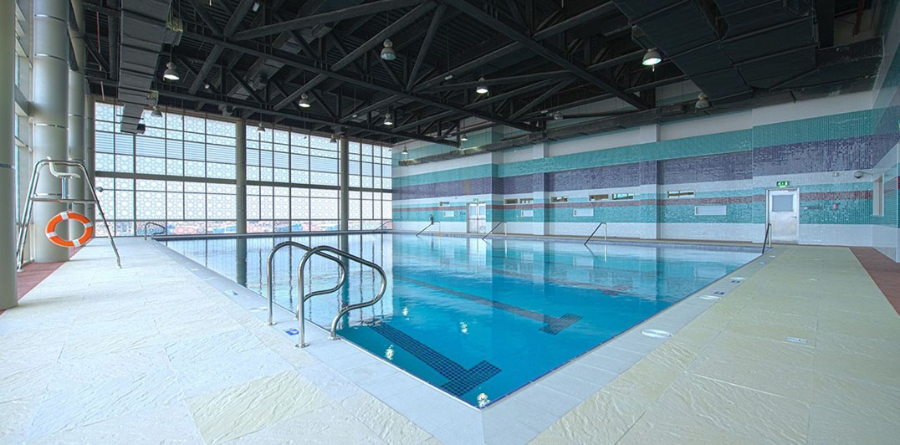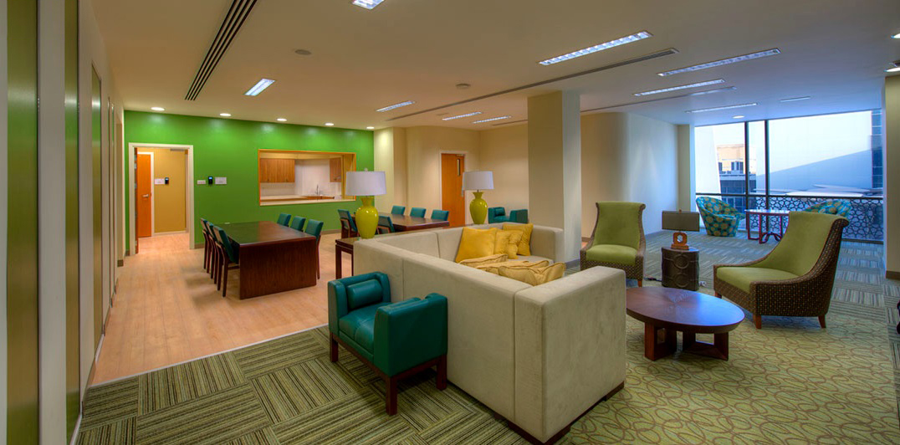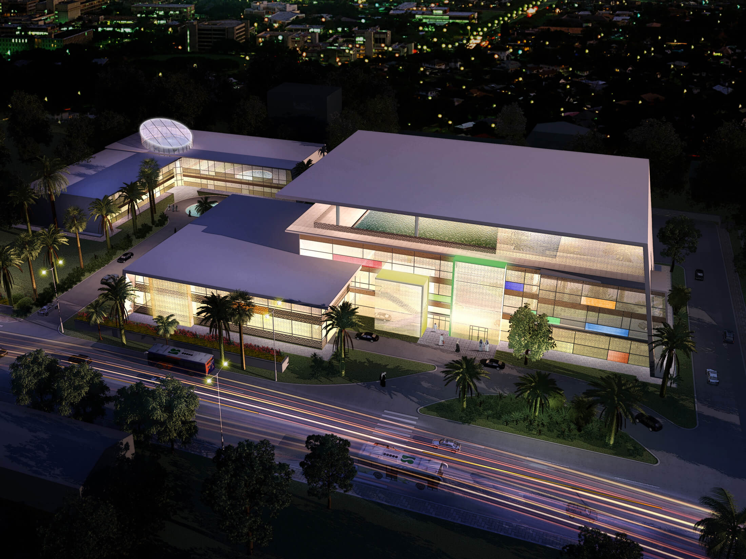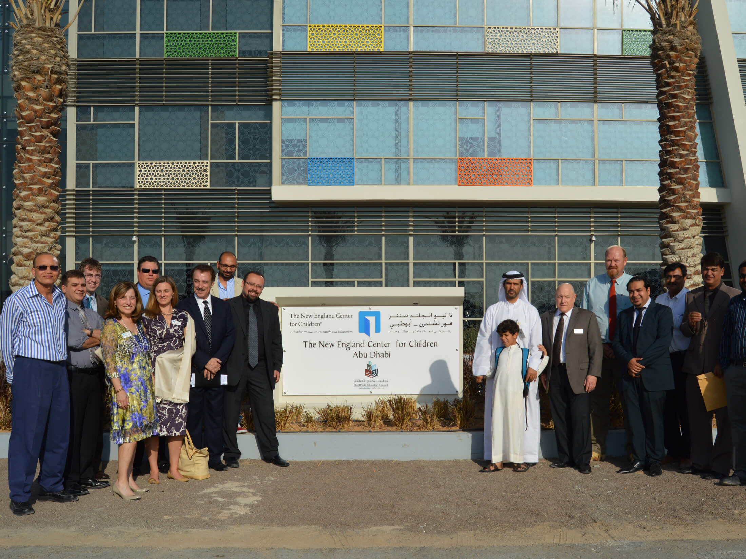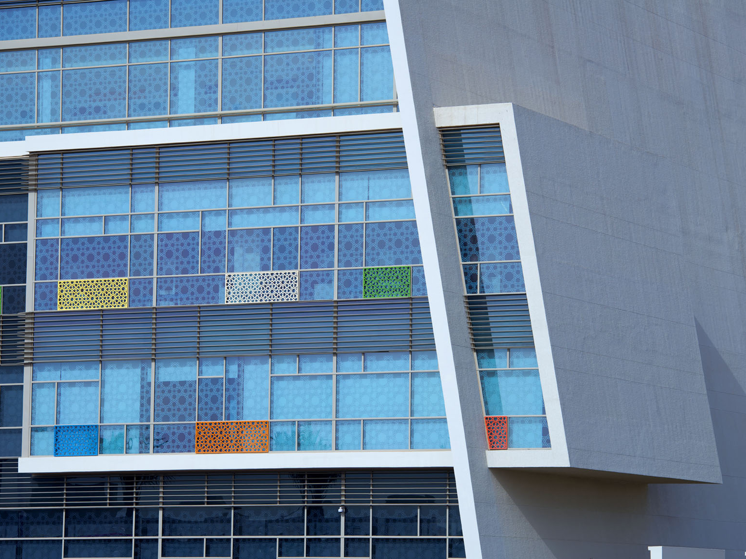Mohammed Bin Rashid Centre for Special Education (Autism Centre)
Industry
Healthcare
Date Of Completion
2013
Services used
Design and Development
Construction Supervision
Testing and Commissioning
Handing Over
Mohammed Bin Rashid Centre for Special Education (Autism Centre) partnered with the Health Authority—Abu Dhabi (HAAD) to provide an inpatient residential school for children with Autism Spectrum Disorders (ASD). The campus is composed of a four-story classroom building and a two-story residential unit. Conceived as a linear expression in colored glass and thin concrete plates, the classroom building is accentuated by a rooftop pool covered by a large cantilevered concrete roof. The building supports multiple specialized classrooms, in-house kitchen and dining, a full-size gymnasium, clinic, graduate research spaces, and an administrative suite.
The residential unit will support 24 children and is divided into four identical units. Each unit contains private sleeping rooms, living area, recreation room, prayer room, kitchen and dining area. The residence will be anchored by a striking three-story light monitor that serves as a central organizing feature, entry and vertical circulation element. The project is designed in accordance with the equivalent of LEED Silver standards under the Estidama sustainability code.
Architecturally, the two buildings are horizontally-oriented (efficiently east –west) with unique, sustainable folded plate concrete roof structures that feature deep overhangs and low emissivity glazing with a subtle Arabic pattern screened as a laminated layer, providing additional sun shading and an iconic character. Integrated within the curtain wall system is a series of louvers which provide additional shading of light intake and reinforce the horizontal nature of the buildings. This contemporary expression of progressive architecture within an Arab framework serves the school well, creating a unique identity.
