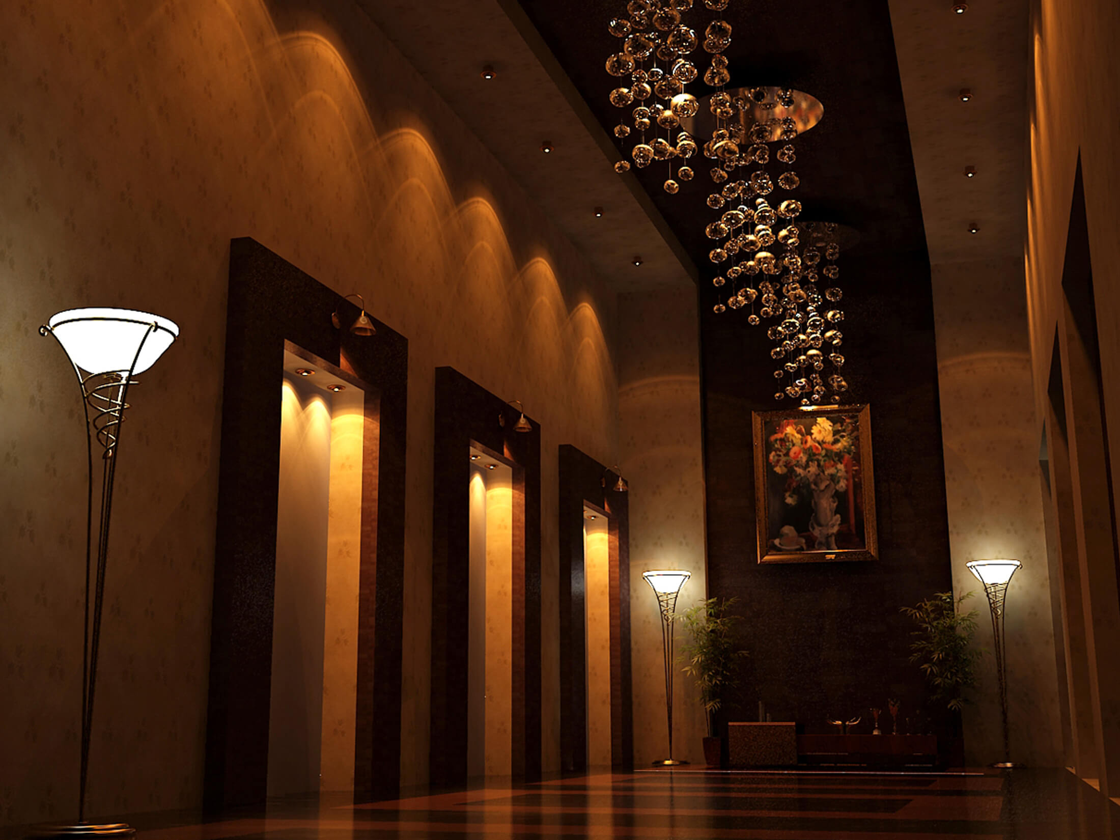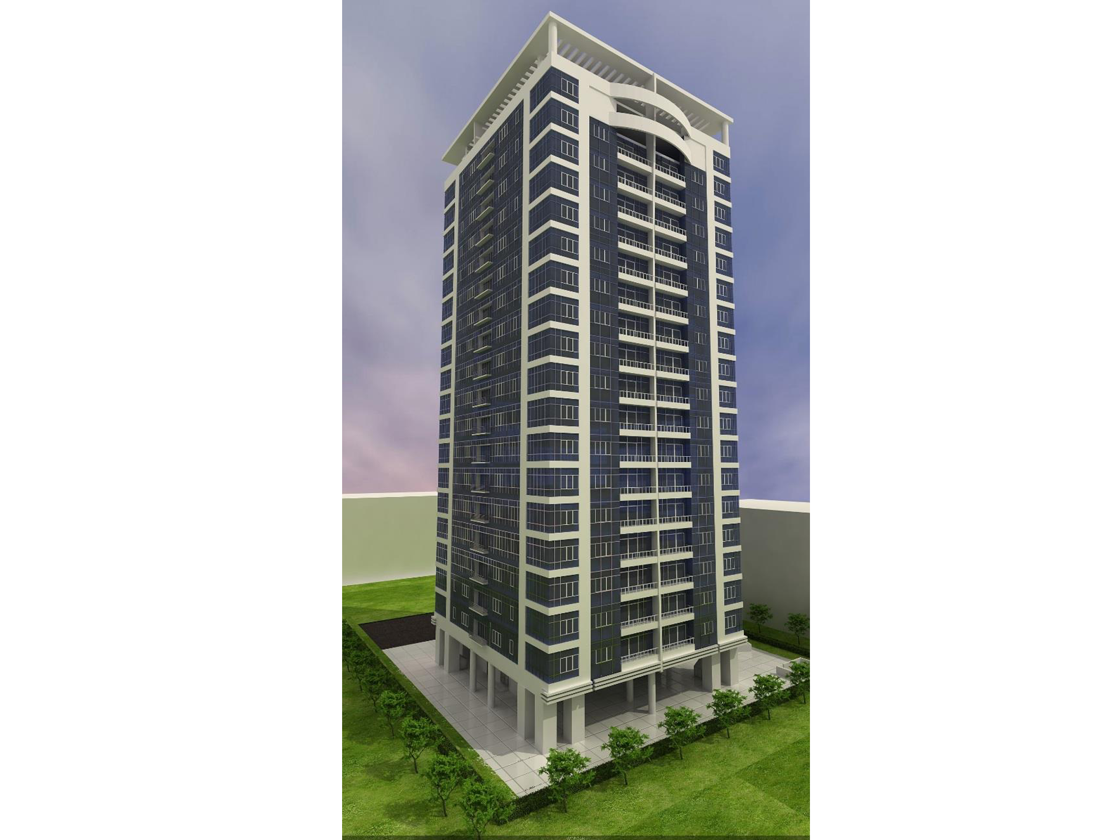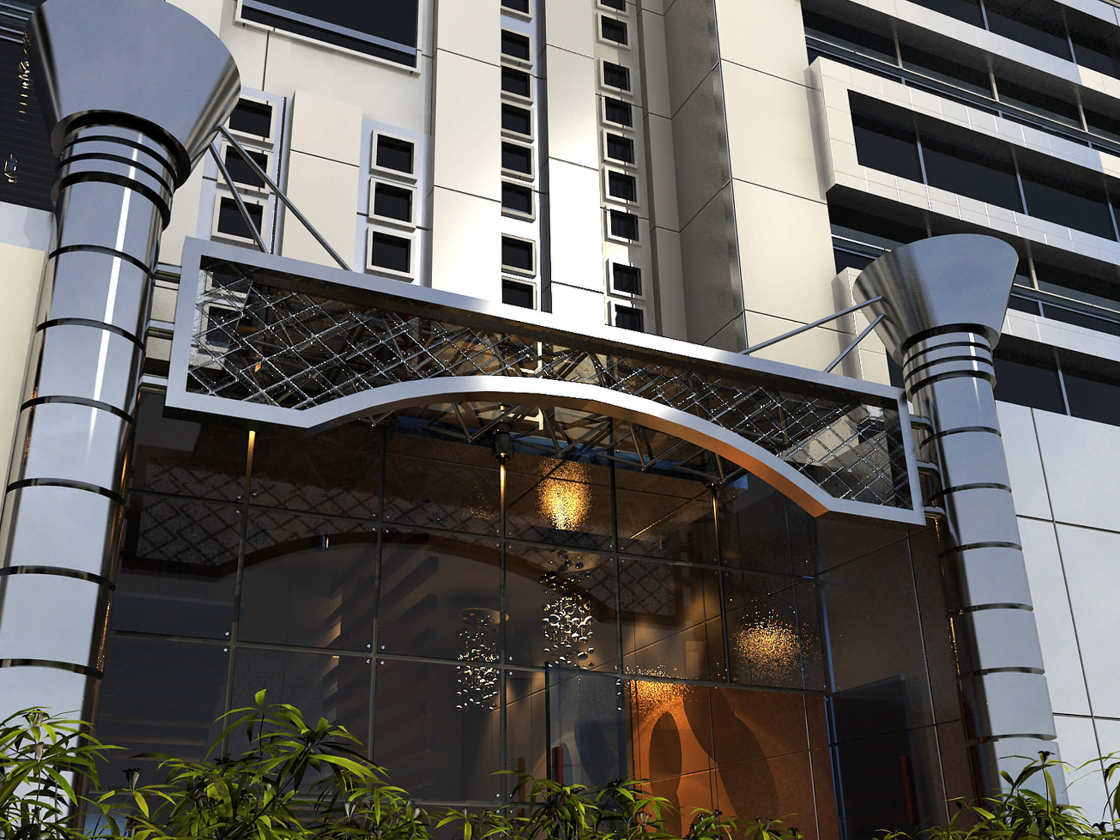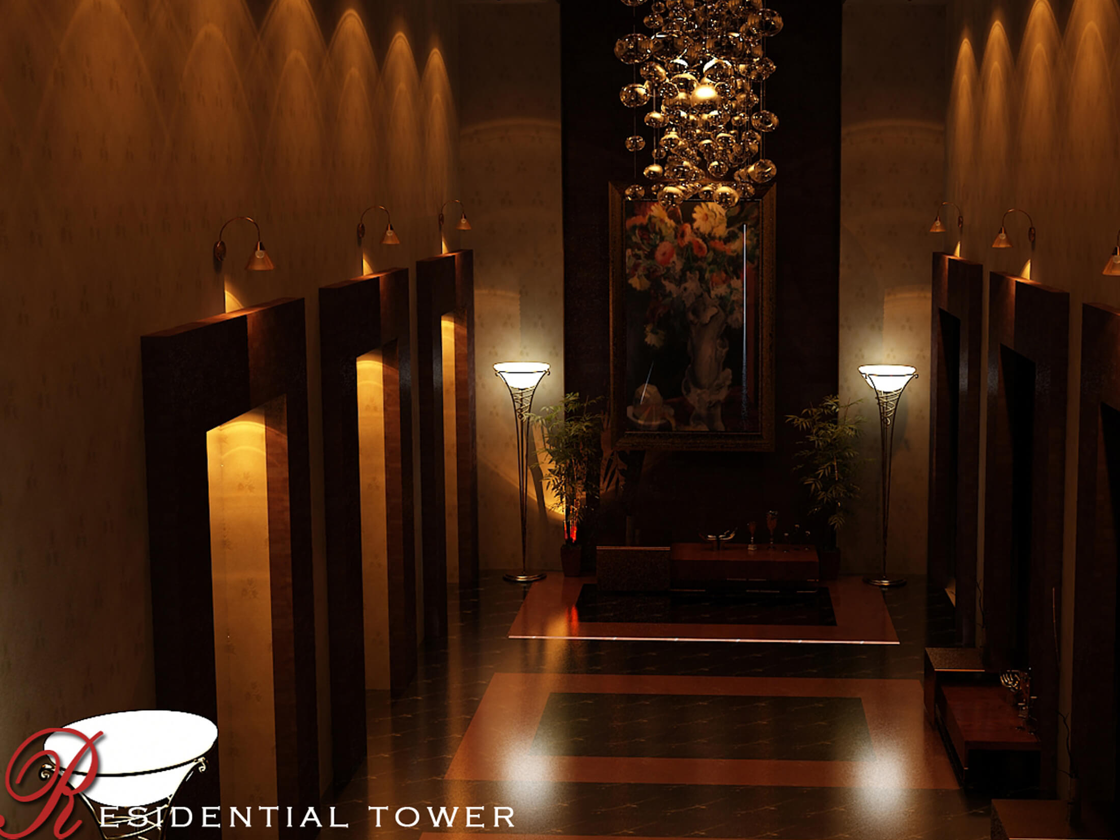Juma Tower
Industry
Multi-Use Commercial
Date Of Completion
Design Stage Approved 2012
Services used
Design Stage Approved 2012
The Juma Tower consists of 3 basements, ground floor, 18 typical floors + 19 (swimming pool).
The residential apartments are 1 & 2 bedrooms.
The Juma Tower was designed to be in incorporation with the surrounding nature; so that our design theme tried to feature natural aspects regarded to construction materials.
Overall, the design intent of this project is to simulate the real surrounding nature, provides a healthy indoor environment, and to respect a green lifestyle.




Previous image
Next image