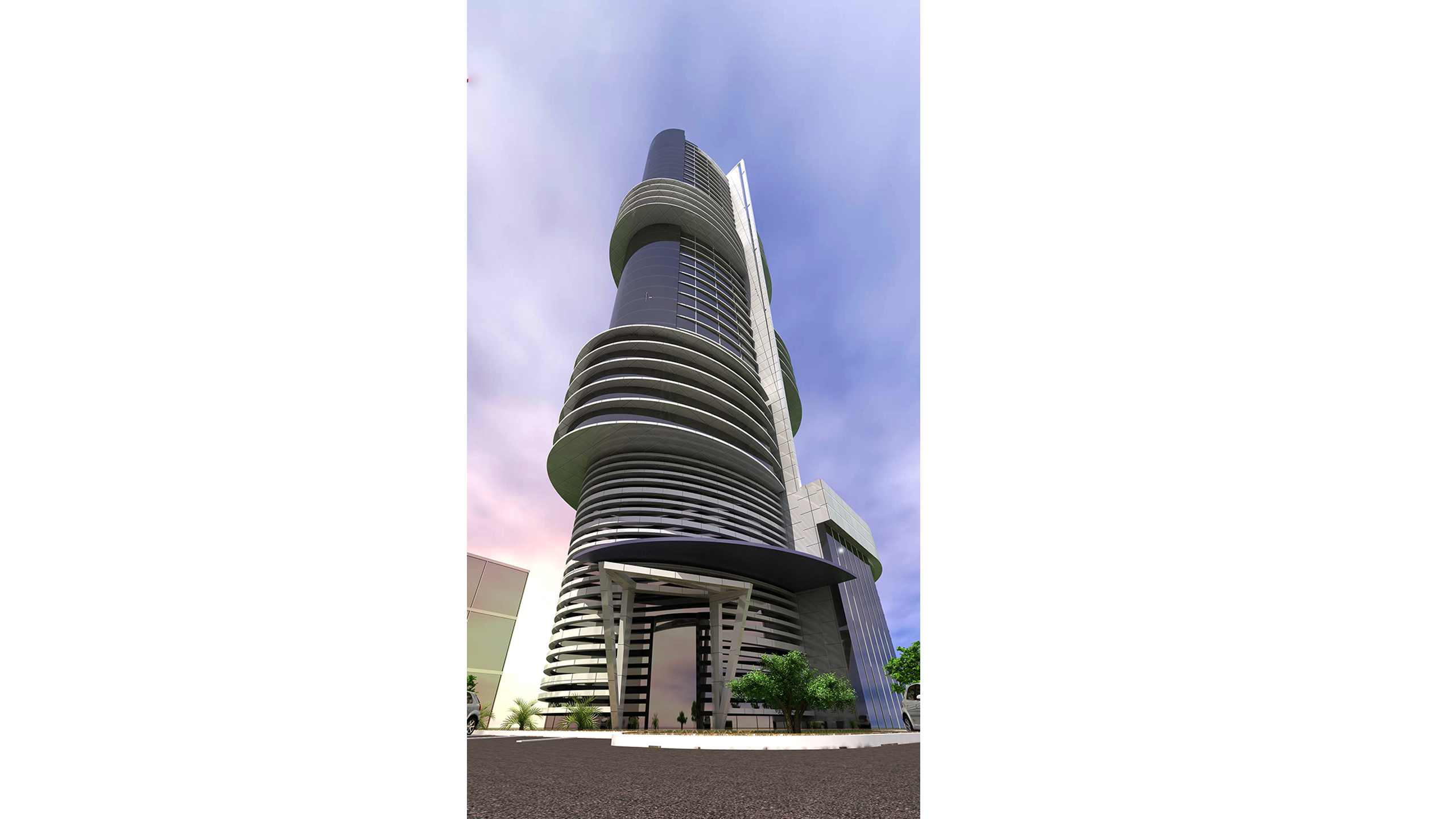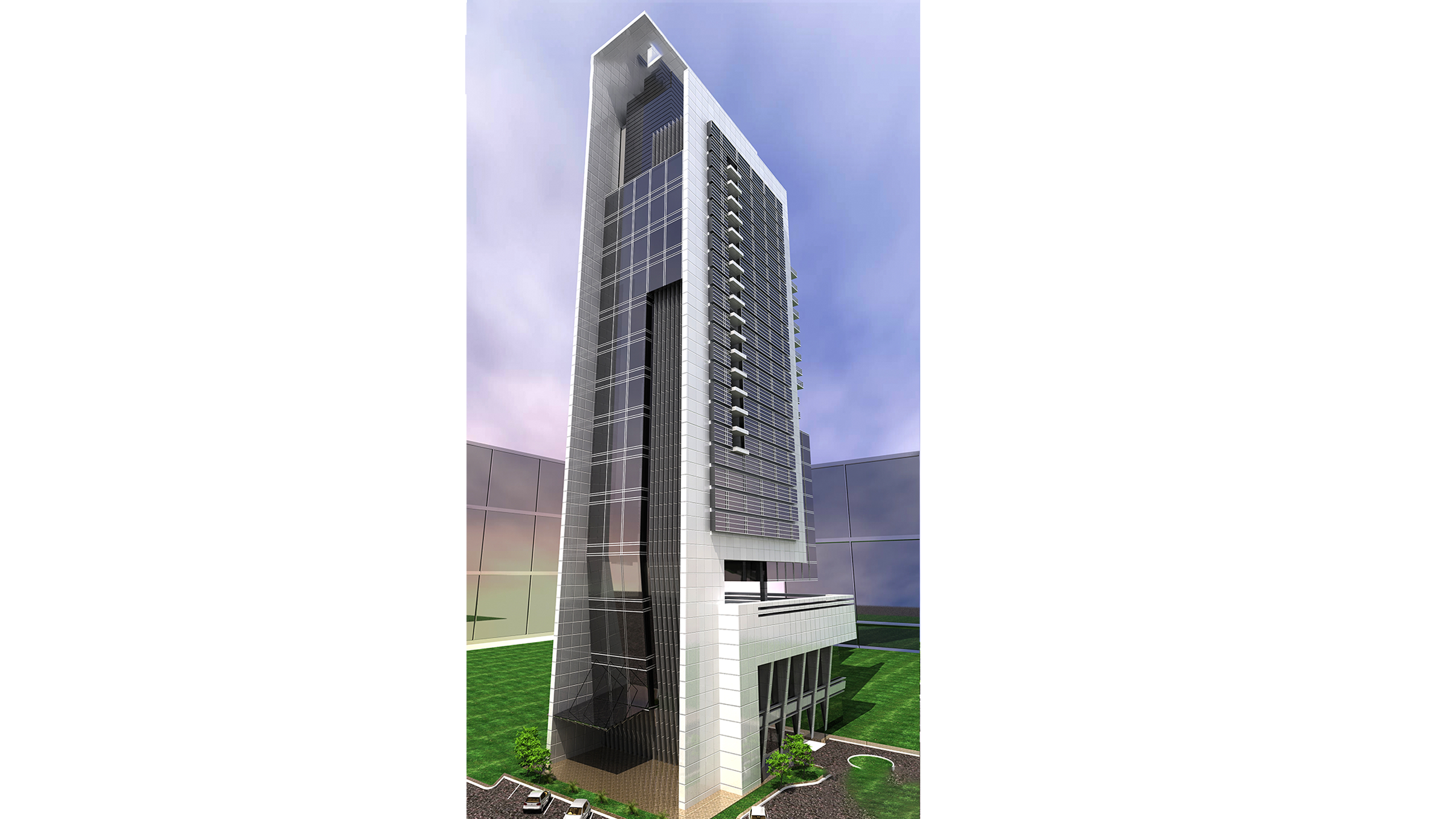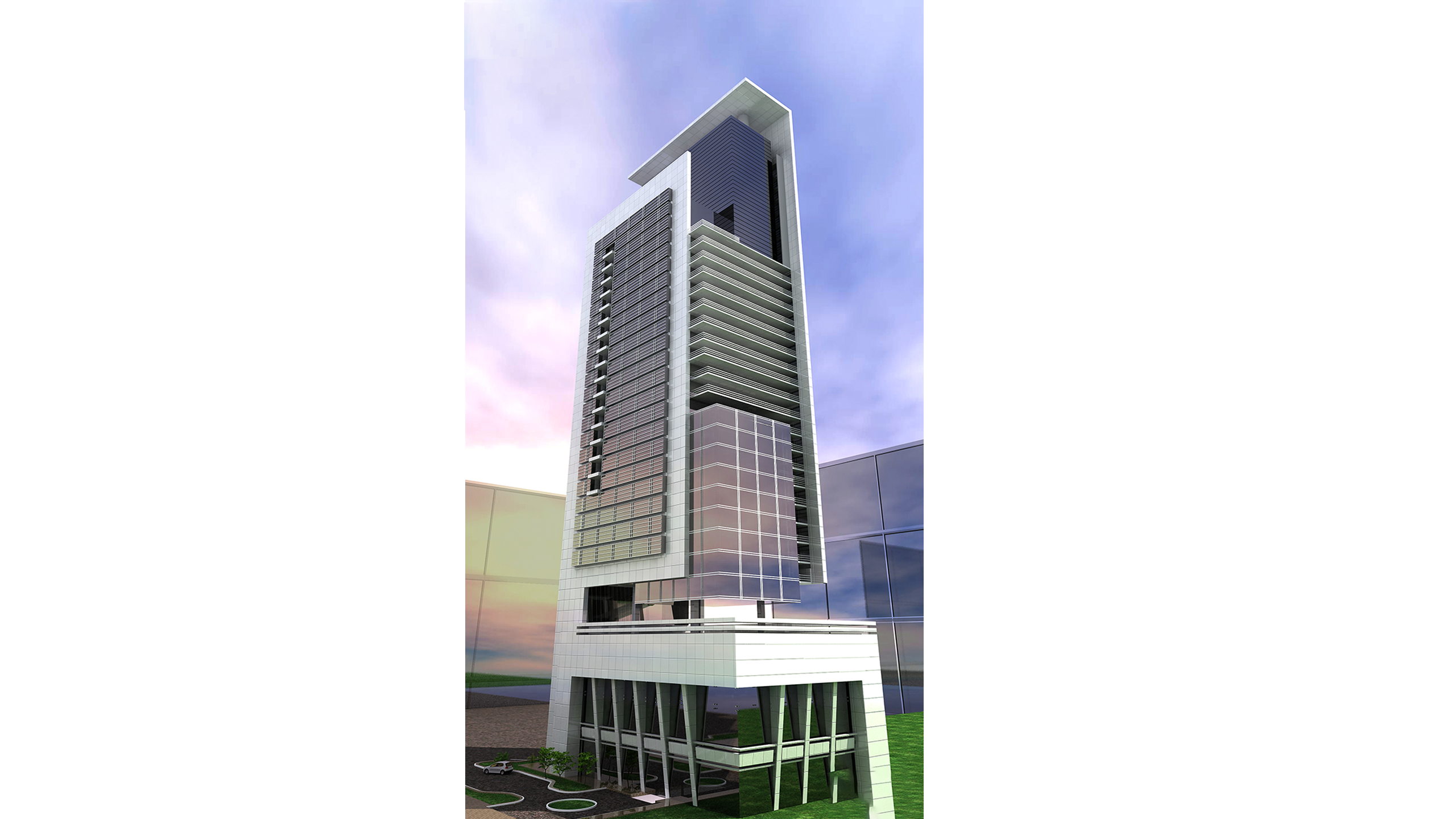Ajman Towers
Industry
Multi-Use Commercial
Date Of Completion
Conceptual Design Proposal 2016
Services used
Conceptual Design Proposal 2016
The Tower Consists of 3 basements +Ground retail+11 typical floors + 12&13 townhouse residence. The residential Apartments are 1&2 bedrooms.
The building concept was based on a simple classical architectural spirit merged with light modern vocabulary and covered finally by a smooth modern touch. The idea started by the first interaction zone between pedestrians and
the building which is the arcade zone, so it comes with a simple classical spirit based on shape and proportions, and the interaction is on now. Then it leads you and starts to get you ready for the smooth transfer to interact with the building floors which takes you smoothly to a light modern taste. Passing by the smoothness effect of the white color for the whole
building interfering with the voids presented by a wide blue glass areas that maximize the limits of connection between the indoor and outdoor breaking the monotony of a typical residential floor repetition by a simple on & off terraces presence. Reaching with you finally to the modern glass screen to end the interaction with you by achieving the simple shaped semi-shade which makes a sudden start to follow the blue sky through its voids then to the open sky.



Previous image
Next image
