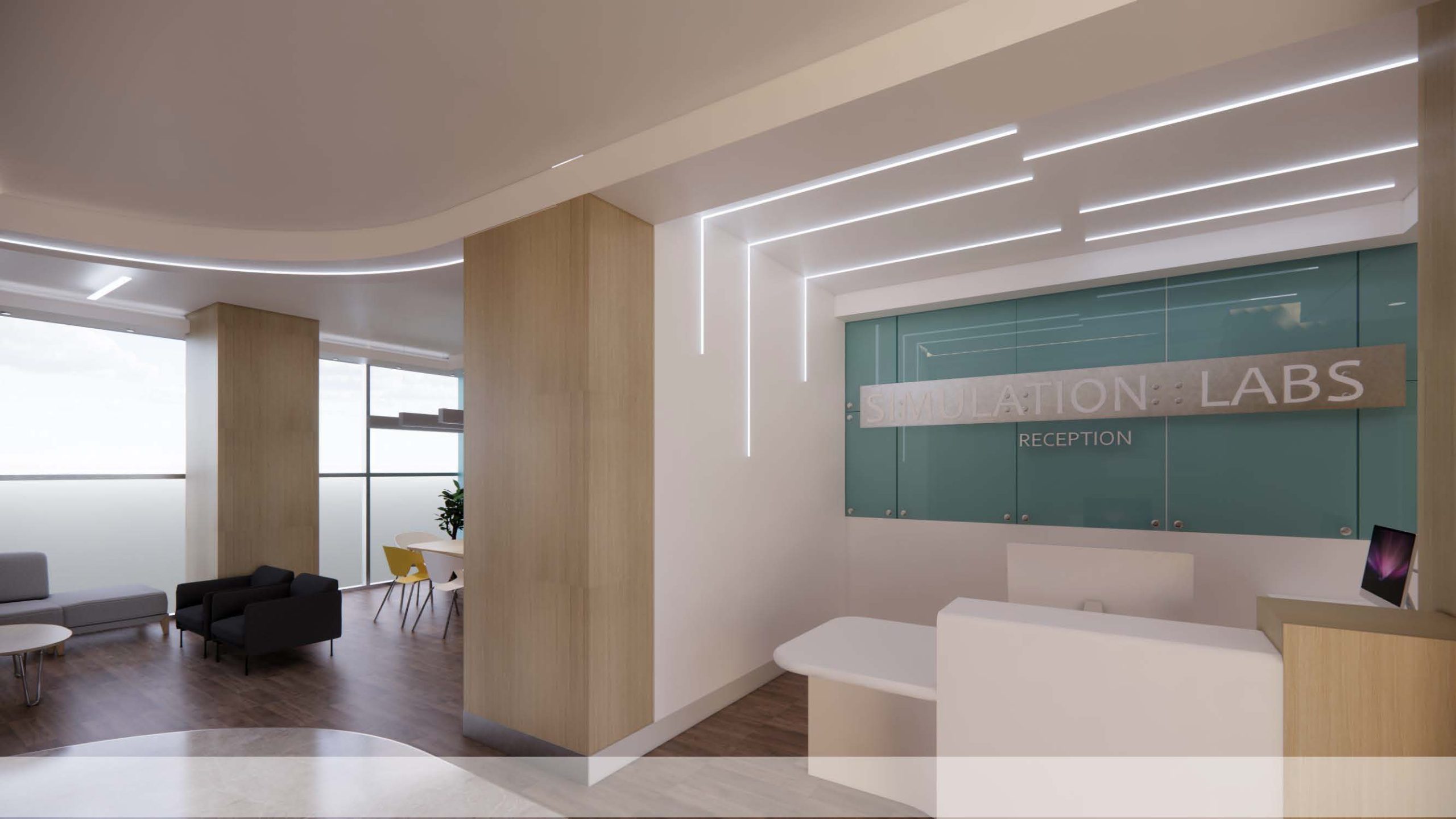Simulation Lab at Sheikh Shakhbout Medical City
Industry
Educational
Date Of Completion
Concept & Schematic Design Completed Q3 2022; Planned Opening 2023
Services used
Design and Development
Construction Supervision
Testing and Commissioning
Handing Over
An Education Master Space Plan identified space needs for the following Education programs:
Khalifa University partnership (estimated, 200 people), Graduate Medical Education, Continuing Medical Education, Department of Nursing, Allied Health Staff, Human Resources.
Simulation Center and Skills Lab space requirements for the aforementioned programs is estimated at 950 square meters. There is a total of 1,380 square meters of programmable space on Annex 3rd floor. The existing skills lab training space is located on the Annex Building 3rd floor along with computer classroom and conferencing rooms which need to remain intact to serve Education needs.
